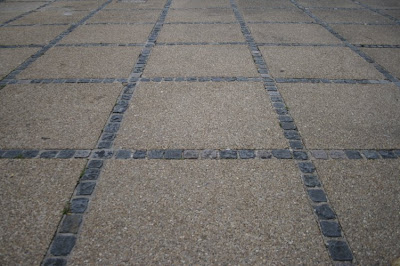
Made up of only five buildings, the Haddo House estate is a period piece, created during a past time when visionary architectural experimentation and social housing were two bedmates.
What fascinates me are the shapes and the theatrical angles. It’s got a hint of the future about it – still. It says, “this is a new way of living”, come with us. If someone gets around to building an housing estate somewhere in space, then perhaps this would make a good template?


A few years ago the estate's main building, Haddo House, was given a makeover and for several months the grid of windows and the glass tubes that envelop the decent of the stairs sparkled, like a machine fresh off the conveyor belt.
This is the strangest out of all the buildings. Can you imagine this getting passed in council town planning now? (There's a car park is underneath, so maybe yes.) Do you feel sorry for the people upstairs because they get less room? I particularly like the wild plant that has taken residence on the roof. Was that also in the architect's vision of the future?
Now the estate has returned to a faded, lived-in look; some of the railings have bent out of shape and weeds spring between cracks. This is the reality of what every flash architectural drawing evolves into in time.
Is it a shame the social housing (and contemporary mass UK building in general) rarely expresses such bold experimental vigour these days?









![[Ibiza Gran Hotel: The Chairs]](https://blogger.googleusercontent.com/img/b/R29vZ2xl/AVvXsEiEc4bhN8Bs8_dtcsE85oSvgEF-DDCCjEP96dzMGxY4faRXWxT8G4AgN66OS6O8T87mPHn7hmA4ZaVOhW9NcyZ-EJwB7bPC_E8wGzPGz8sCfYf9OHu8PNANQ2QSOCfVd6na_KD_1B2cRgUy/s288/MENU%20IGH%20Foyer.jpg)
![[Interview: SpaceTM's Joe Meets Graham Rawle]](https://blogger.googleusercontent.com/img/b/R29vZ2xl/AVvXsEgouMcjhIwP8GznjedkYNd4kNWxunUxE1H12hNK97AdSJsTTt0e2FwYq1nxcdUfmVudvOnFIsWn3RWN_lI2JeDVa9qMqsCet5B1MeVcqVDIvKkxCRRhyphenhyphendfPJSxsVUC4A4vWkQwgdSKEEHda/s288/MENU%20graham%20rawle.jpg)
![[Old Signs]](https://blogger.googleusercontent.com/img/b/R29vZ2xl/AVvXsEgjRz0_wKaup-wxnSS6C1ktj8qo2uZQynsuVTp4dtXNCJO7mMNsGegNKWyrep6WIBGChykDcU7k0Ik5KHXCti9Nkz0vVaZWqtXBEXgoh4rVvNtgfLMoAifaTgf60cu4vse1NNftWzgk1X8S/s288/MENU%20No%20sign.JPG)
![[The Con of Concepts]](https://blogger.googleusercontent.com/img/b/R29vZ2xl/AVvXsEieLzrh-nC3GTFjkw-62cRDm4qPgacGbskOlgCDBVo_ZimKAitX_hQA1GQFXjh3jCuPZHicy2J0isOgTWAPCFvpBBTOtVRd8x3_m0jM6O6M1ZZ_a-1GtiG91EKsQVU5SgrotECRUUca9th6/s288/MENU%20Pininfarina%202.jpg)
In March 2001, at a meeting in Claridges Hotel, English Heritage recommended that Haddo House should be put forward for Grade II listing. I'm not sure what the outcome was.
ReplyDelete